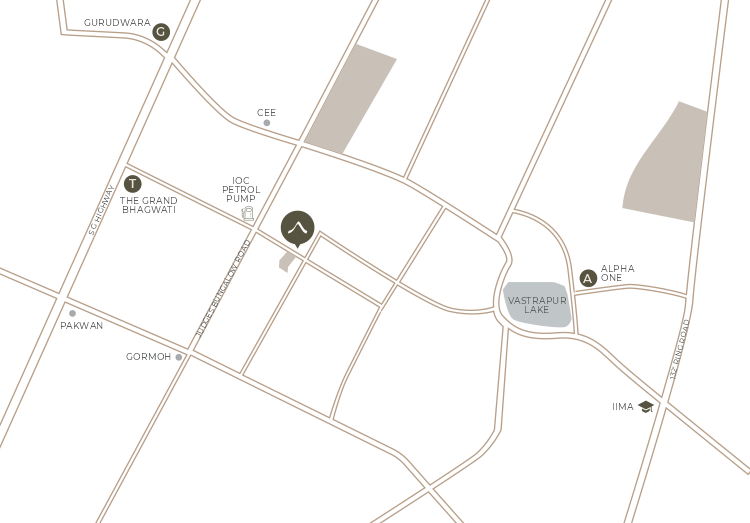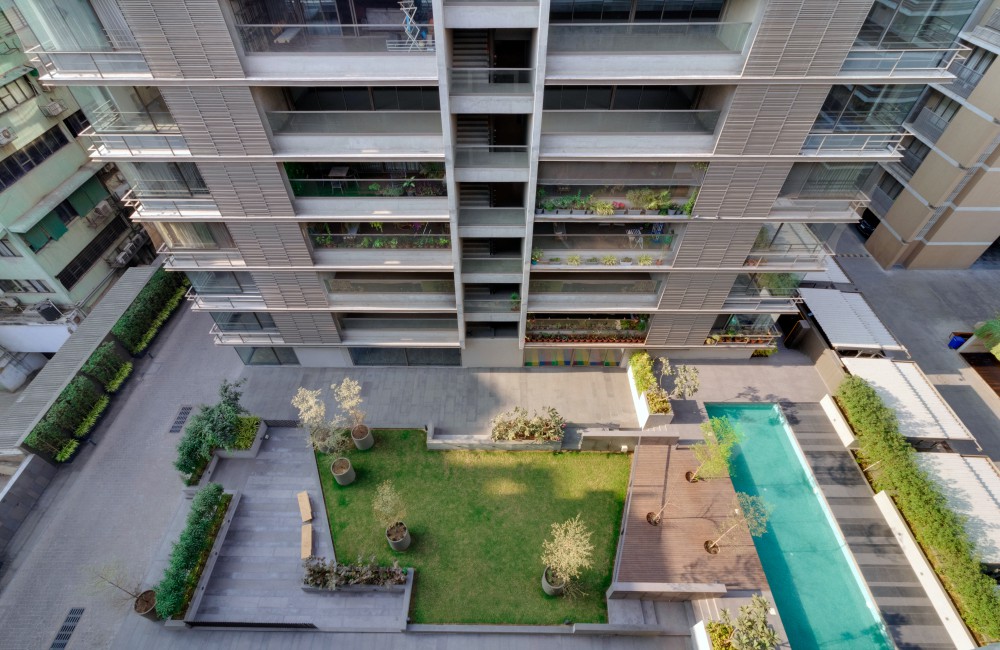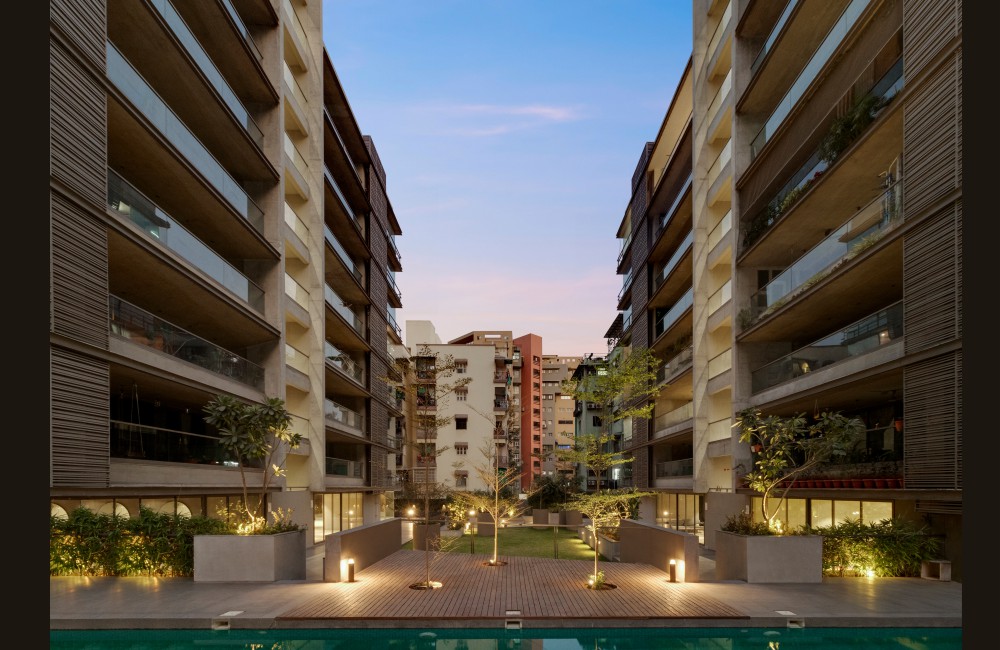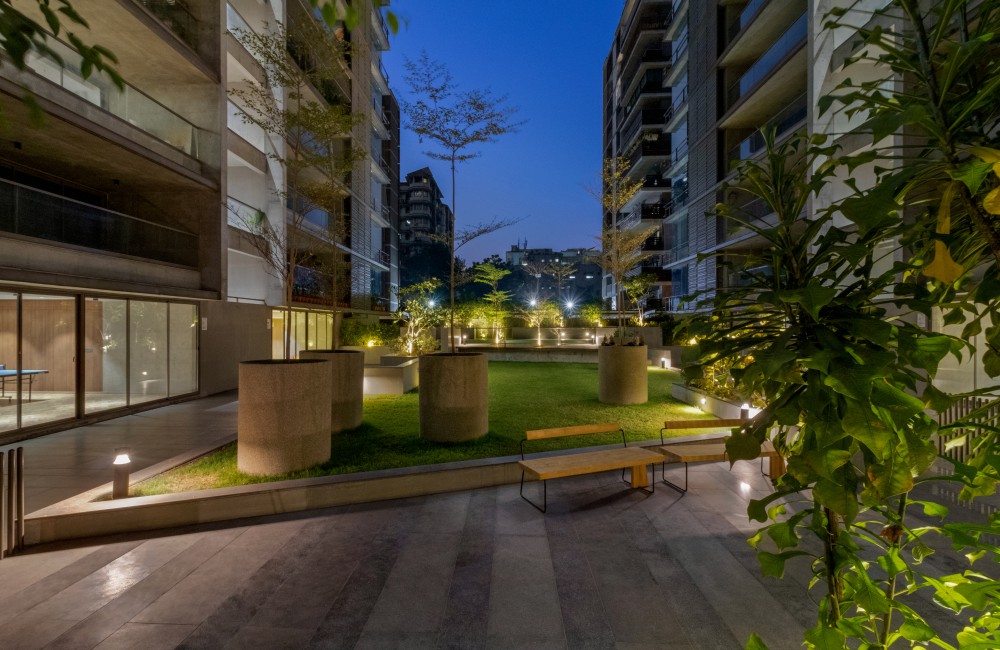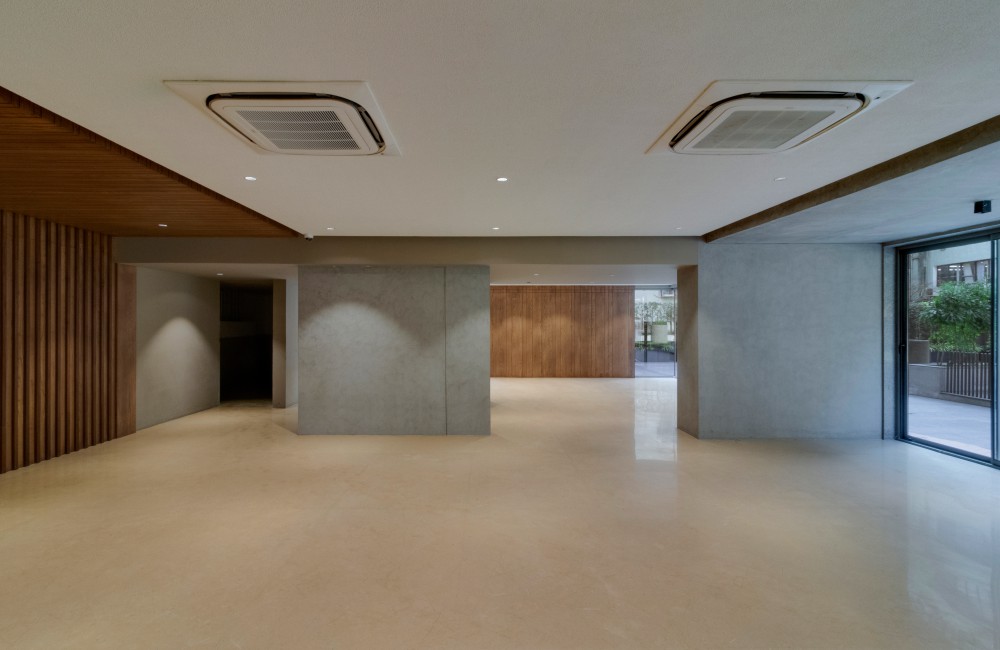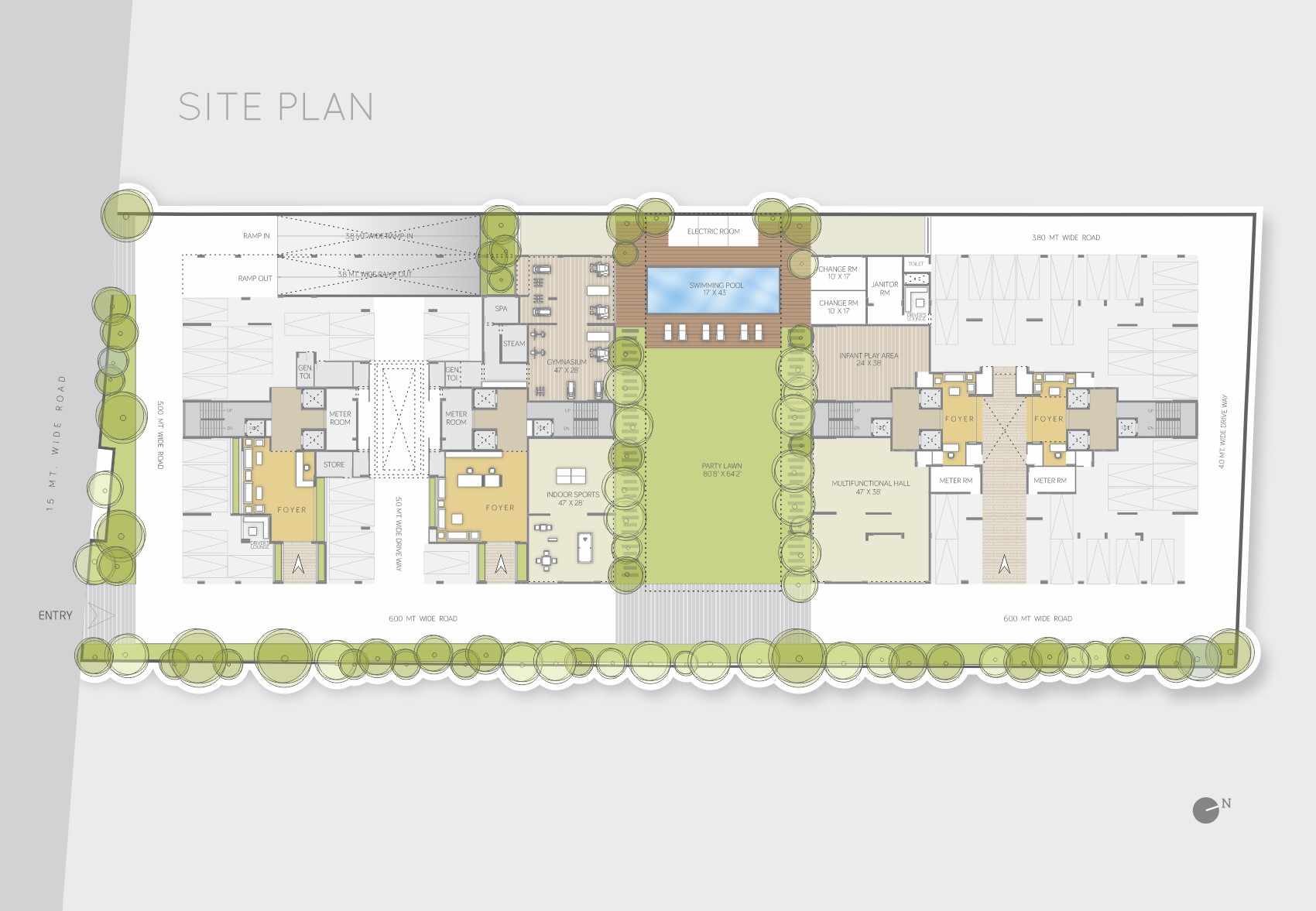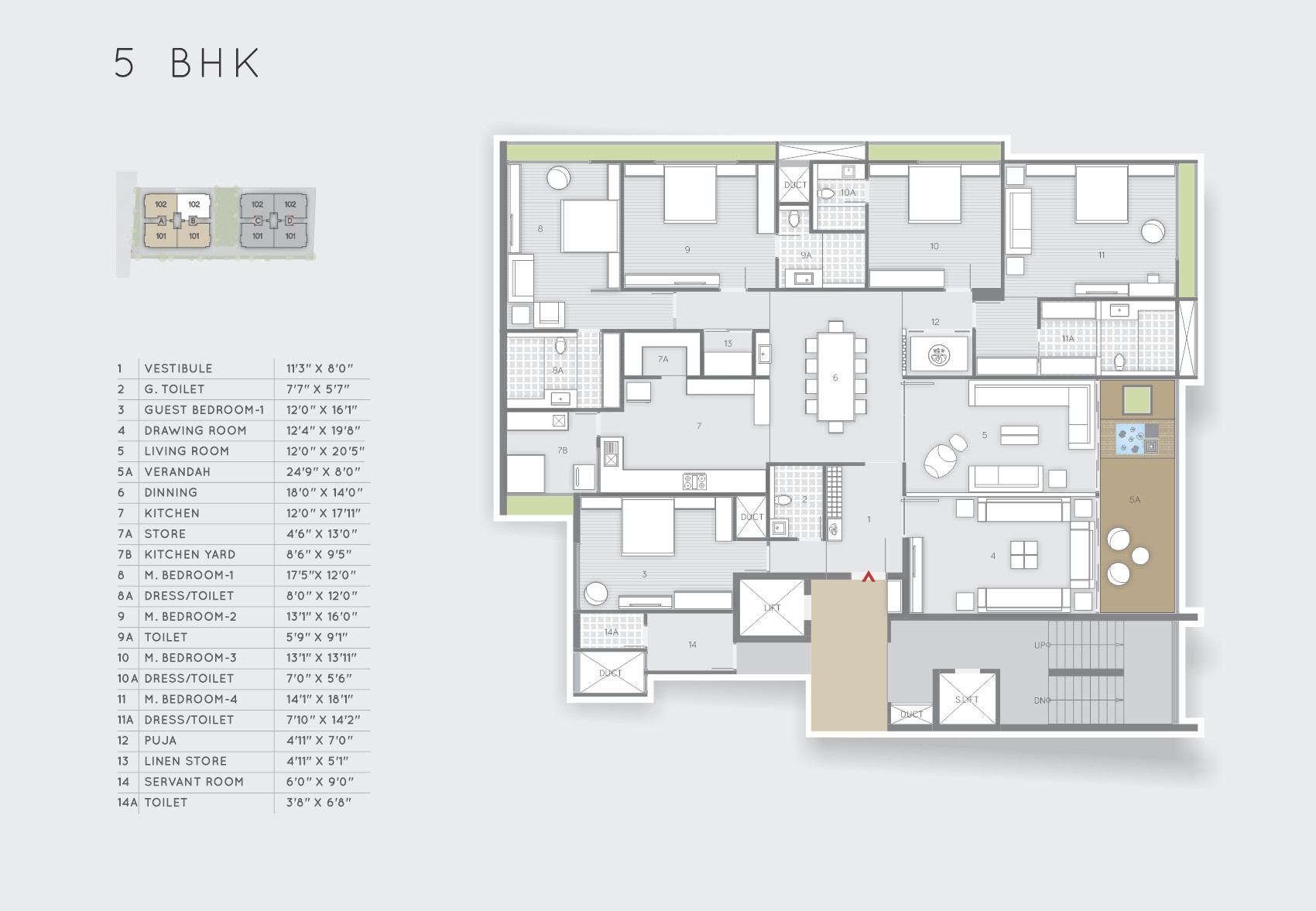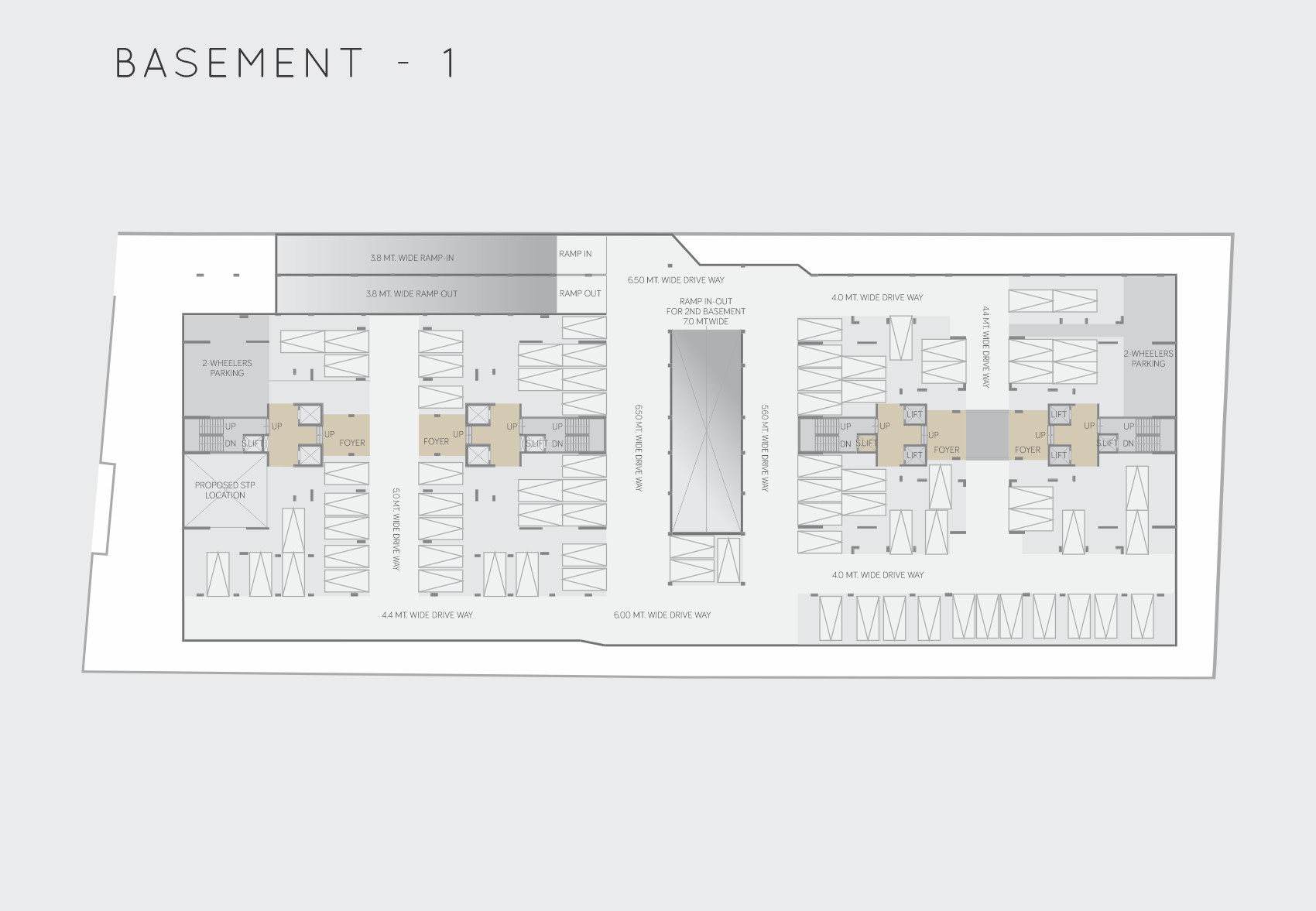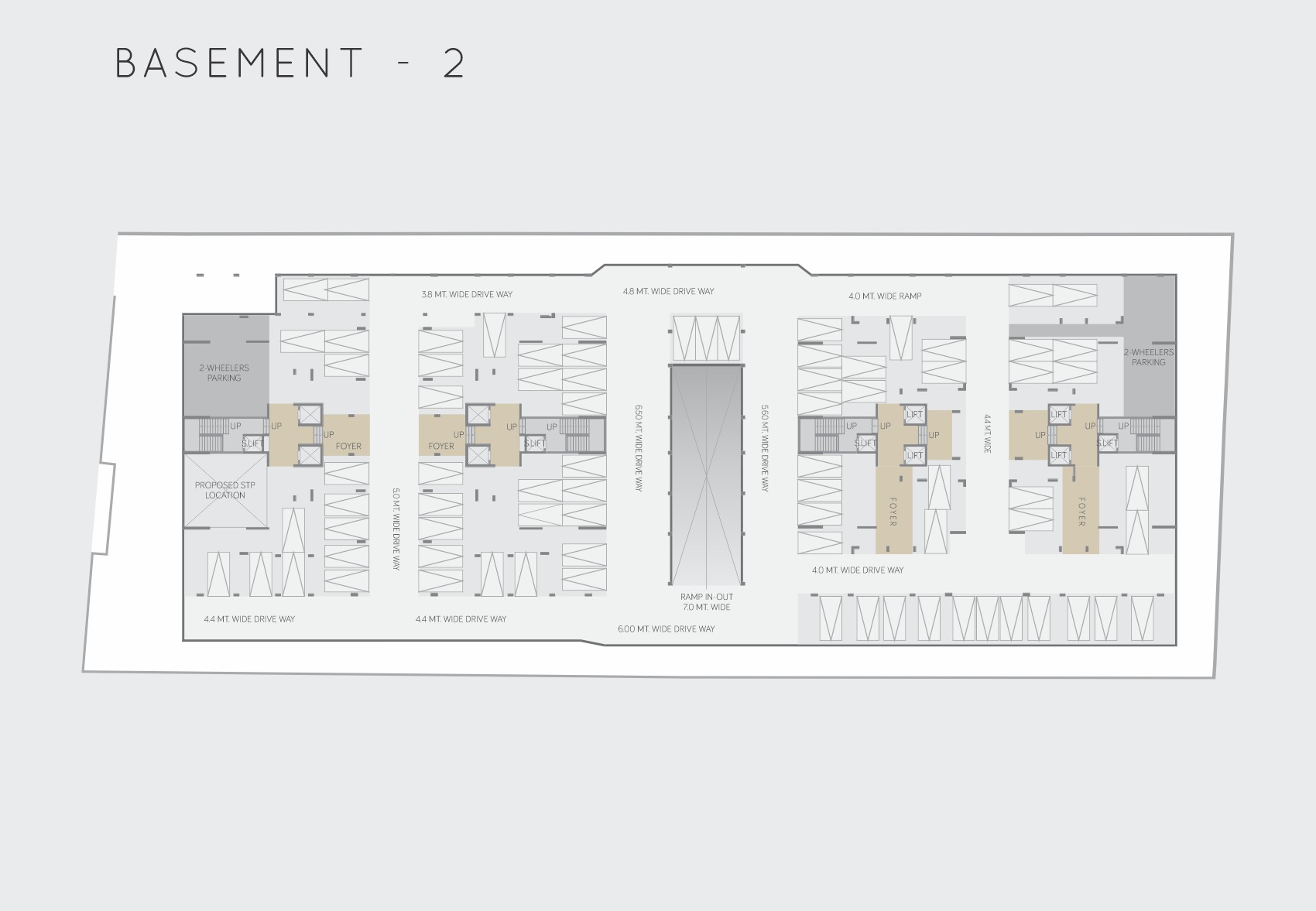Image
Gallery
Specifications
FEATURES
Secured and gated community.
Three layer security system with intercom facility.
Piped gas supply in each unit through gas bank / Adani PNG supply.
Generator for power back-up for common services.
Provision of hassle free house-keeping through professional agency.
Landscaped common plot and children play area.
3/4 cars parking per unit
Fully functional club house with gym and recreational facilities and splash pool.
Telephone and broadband facility available on demand, infrastructure will be created.
DRAWING / LIVING / DINING ROOM :
Italian flooring
Walls and ceiling - mala plaster with wall putty.
Main entrance door - 35mm thick flush door with both
side veneer / moulded skin door.
MASTER BEDROOM
1 Master bedroom with Italian flooring.
2 Master bedrooms with Laminated wooden flooring.
Walls and ceiling - mala plaster with wall putty.
35mm thick flush doors with one side laminate and paint on other side / both side paint.
BEDROOM
600 x 600 mm Vitridfied Tiles.
Walls and ceiling - mala plaster with wall putty.
35mm thick flush doors with one side laminate and paint on other side / both side paint.
KITCHEN
Vitridfied flooring
Modular kitchen with granite working top.
Vetrified tiles dado on kitchen counter up to 7ft ht. with stainless steel sink.
Granite flooring in washyard with vetrified tiles dodo upto sill level
ROOF
3” thick (Avg.) layer of brick-bat concrete with vertrified & granite flooring as per design for heat reflection and thermal insulation.
COURTYARD / VERANDAH
Granite flooring with soft landscape.
Glass railing
AIR CONDITIONING
Individual VRF on terrace
TOILET
Italian dado in 1 Master toilet with glass cubicle
Italian dado in general toilet.
Designer Vetrified tiles on floor and walls (upto lintel level).
Platform will be of granite / marble stone.
jaquar or equivalent bathroom fittings.
PLUMBING WORK
C.P.V.C. / G.I. water supply pipes and UPVC pipes for soil, waste and drainage systems.
Hydro pneumatic system.
Central water softening plant.
Percolation wells as per the norms.
WINDOWS
Anodized aluminium sliding windows with stone jamb.
ELECTRICAL WORK
Branded modular switches.
3-phase concealed copper wiring with adequate number of points in all rooms.
Each room will have TV / cable points.
RERA Details
Registration No: PR/GJ/AHMEDABAD/AHMADABAD CITY/AUDA/RAA00073/040917
website: https://gujrera.gujarat.gov.in/

 MENU
MENU
